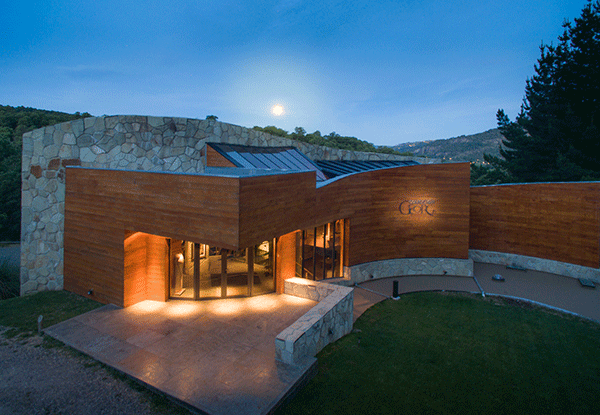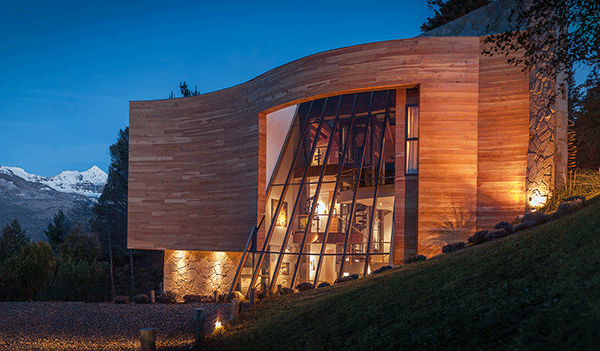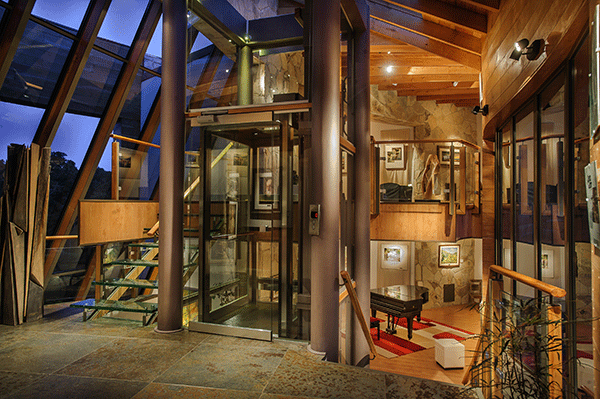The Building
context
the place
With the impressive Chapelco range as a picture backdrop, the 450-square-meter Colección Georg perches on a sloping natural landscape.


ACTION
the project
Architect Ruben Sidoni’s design features an undulating stonewall, perched between two curved wooden walls that look like flags waving in a breeze. An impressive glass cascade flows down the center, splashing through wood and rock. This dynamism is only interrupted by the main entrance, where the rigid volume anchors the building’s fluid movement. The project was presented in the category “Architecture and Landscape” at the 2012 Venice Biennale of Architecture.
vision
the concept
Inside, spaces do not face each other so much as they interrelate, providing an integrated view throughout the building. The vertical movement of the glass staircase and transparent elevator shaft allow constant communication between the visitor, the artwork, and the building itself.


